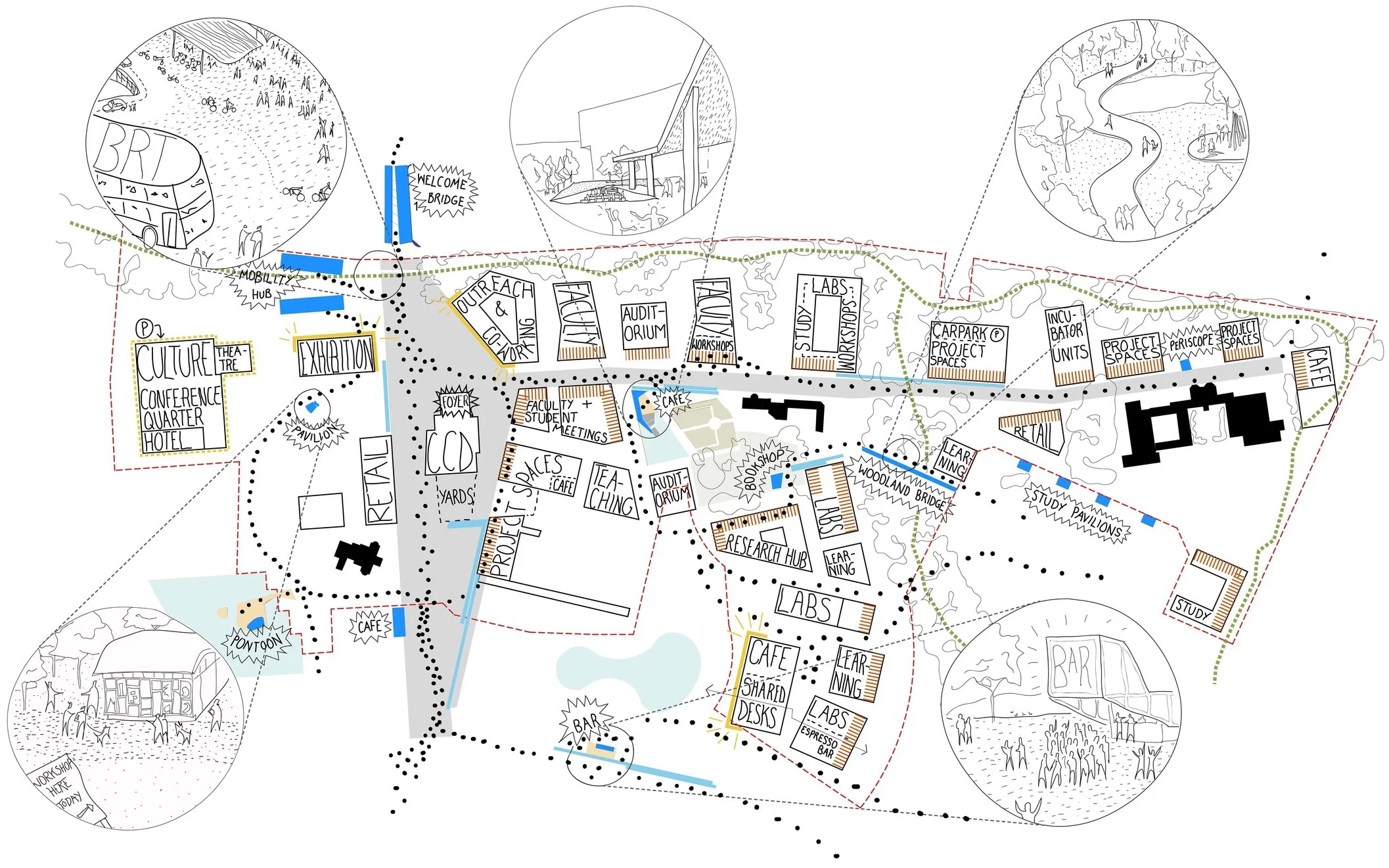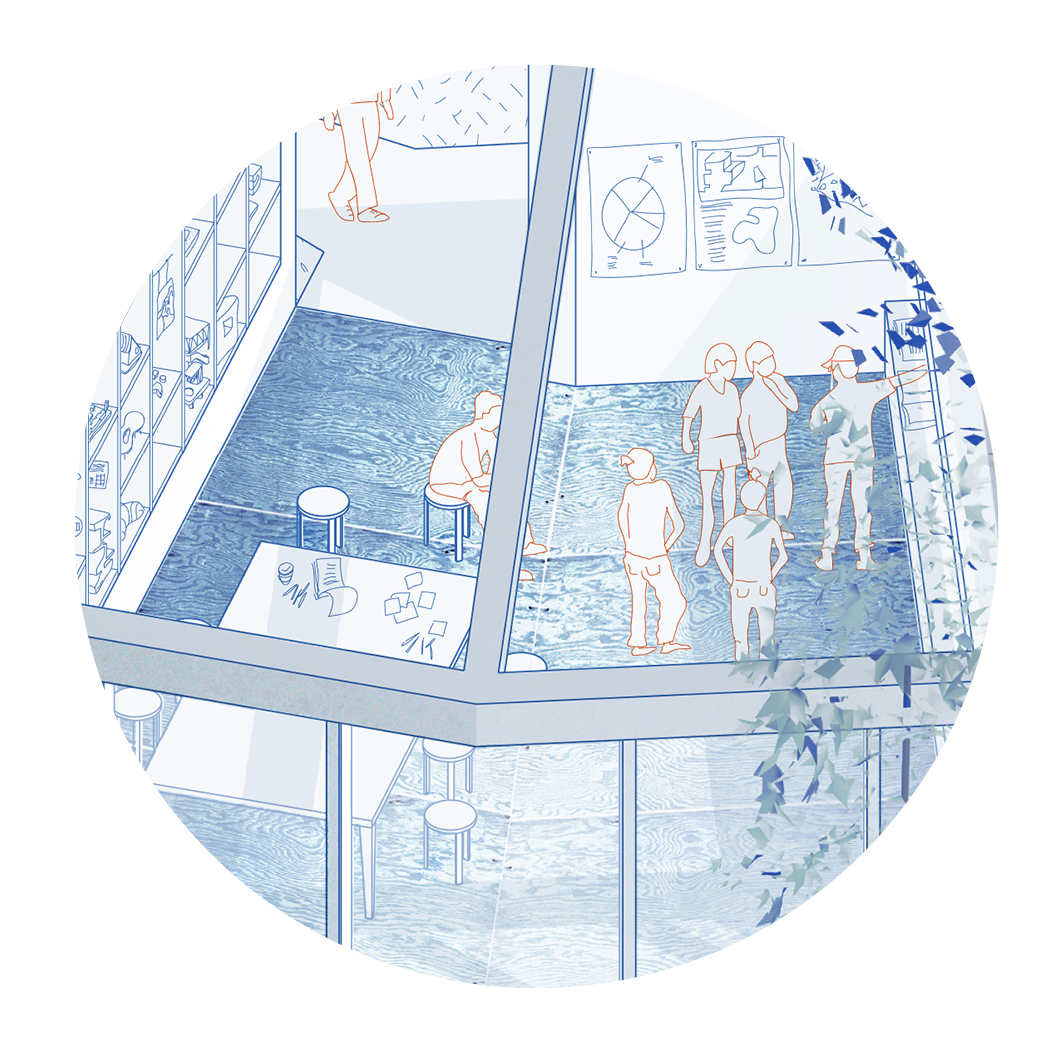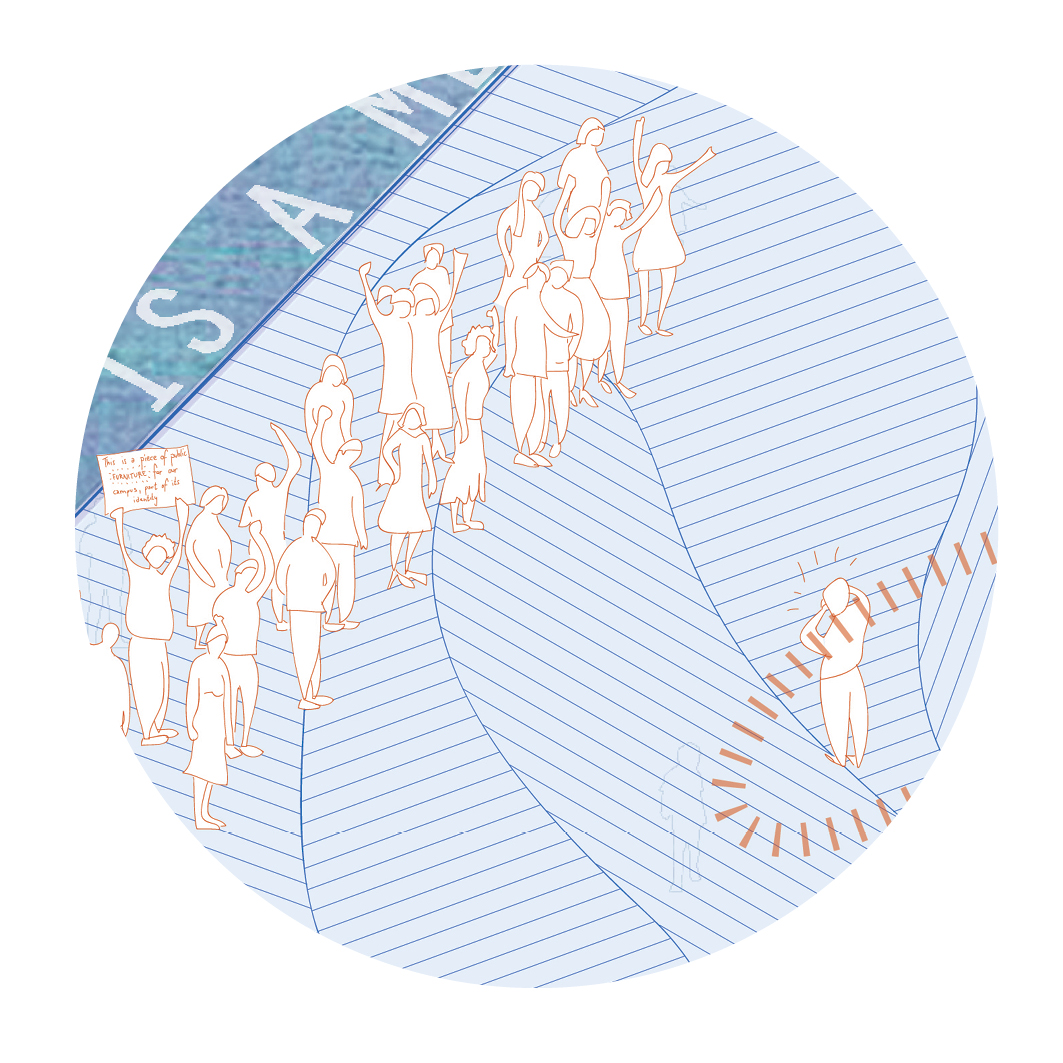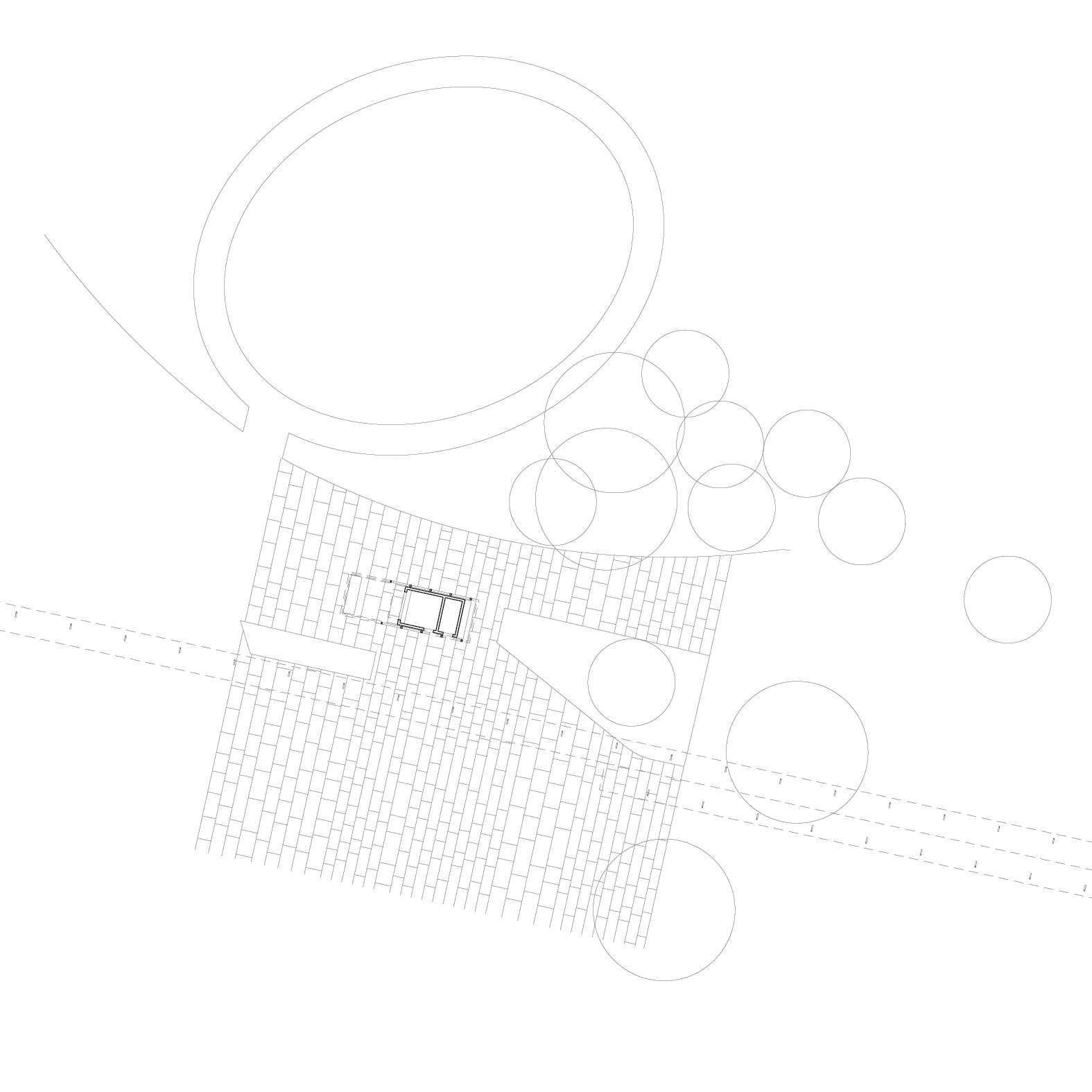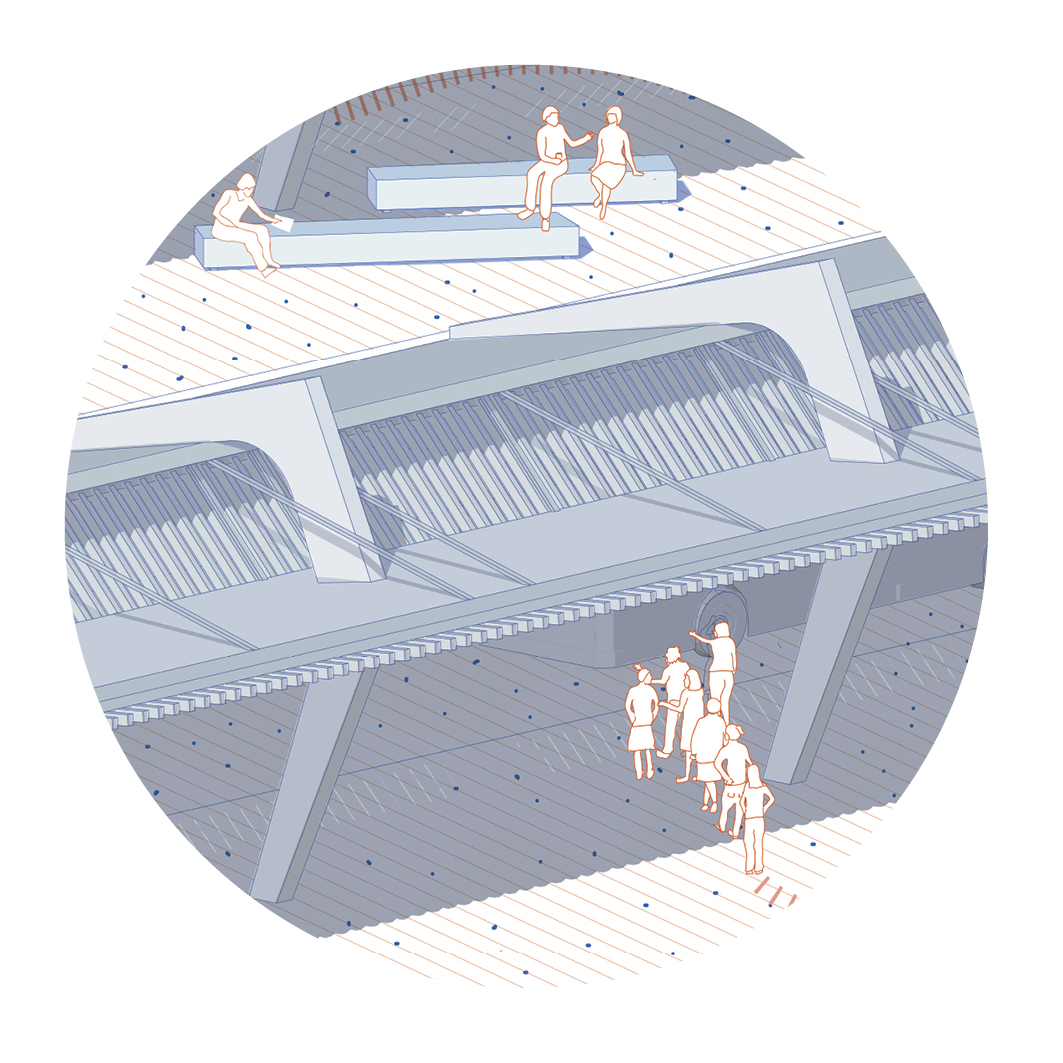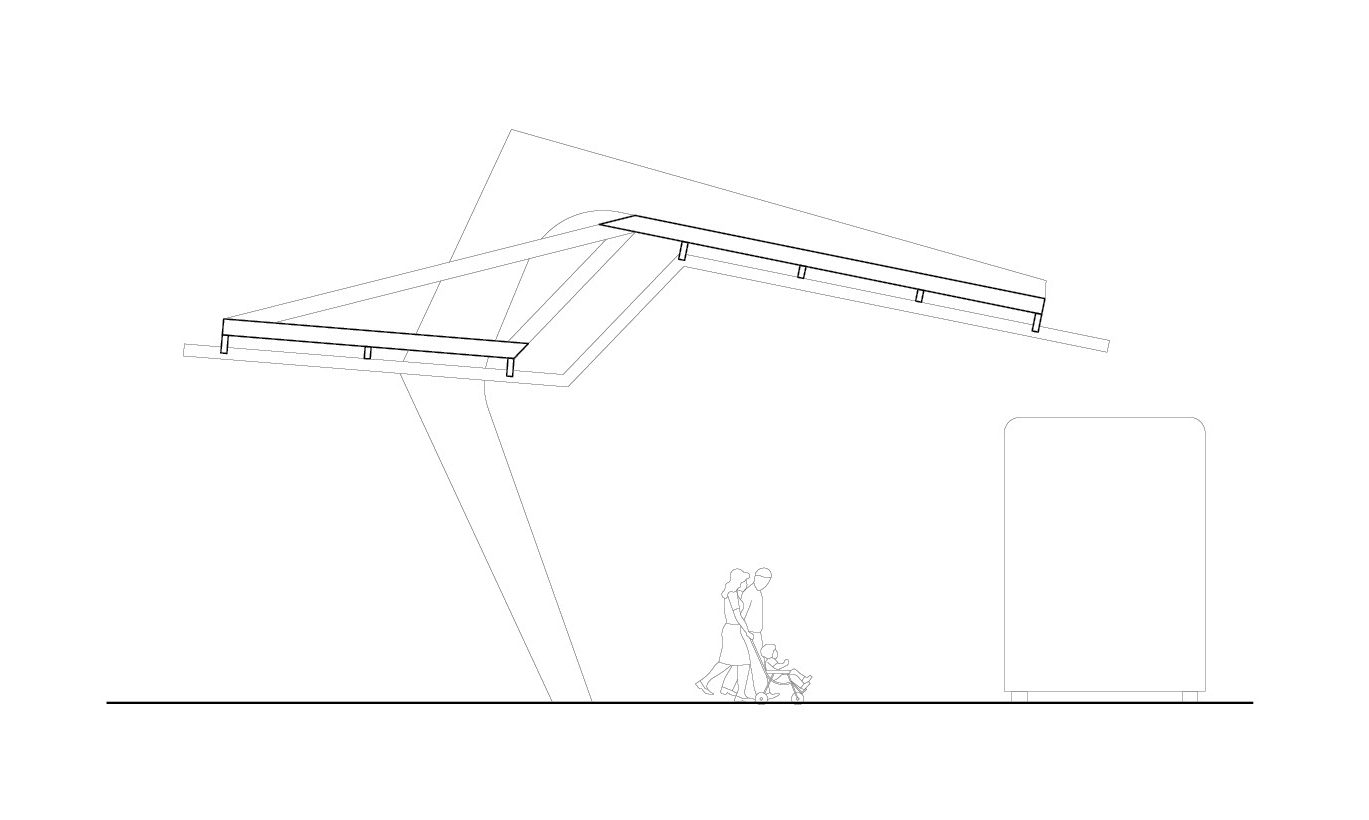UCD FUTURE CAMPUS
International Design Competition (Finalist)
Client: University College Dublin
Dates: May – June 2018
Area: 23.8 hectares
Category: Education
In collaboration with O'Donnell + Tuomey, Allies and Morrison, ARUP, Hargreaves Associates, Superposition, Phil Jones Associates, Max Fordham, Horgan Lynch, MLM Group.
Link to presentation boards here
In 2018 University College Dublin announced an international competition for the development of both a masterplan and a new Centre for Creative Design for their extensive campus in Dublin, Ireland. Our team, headed by O'Donnell + Tuomey Architects, was selected from a total of 98 submissions as one of 6 teams to go through to Stage 2.
The University as City
Concept developed in collaboration with Superposition
We believe in the power of exchange; of informal, cross-disciplinary, inclusive, student-driven learning.
UCD is the largest university in Ireland with over 33,000 students. In terms of population alone it ranks as Ireland's 9th largest town, and like other universities, like cities and the world's population, UCD will continue to grow in scale. With the potential for a further 335,000 sq.m of new, large-scale development within the existing campus grounds, the university is in danger of becoming too big. For that reason, our interventions focus on providing architecture at the micro-scale as a counterbalance to the macro-scale of the larger academic buildings. The aim is to allow for spaces that encourage interaction and exchange on a more intimate level. The placement and functions of these structures (not necessarily buildings) draw on our observations of how people learn and work within urban environments and pay particular attention to the rising success of co-working spaces, hot-desking arrangements, laptop cafes and freelance workers as indicative of a desire to learn and work differently.
When UCD eventually doubles its built environment and learning capabilities, we believe that this other, secondary, framework should be also in place. Small, carefully planned and sometimes hidden, these spaces and structures would reveal both the layers of history, activity and culture that are present at UCD, while simultaneously also offering a space for both the academic community and the inhabitants of the surrounding area to gather, share, to exchange and learn from each other, away from the classroom.
We developed a series of interventions together with Superposition as an example of what this framework could include:
Learning Pavilion
Pontoon
Lake Bar
Mobility Hub
Rooftop Cafe
Covered Walkways (together with Superposition)
The Bridge to the City (Superposition)
Woodland Bridge (Superposition)
Periscope (Superposition)
Bookshop (Superposition)
Walled Garden Conservatory (Superposition)

